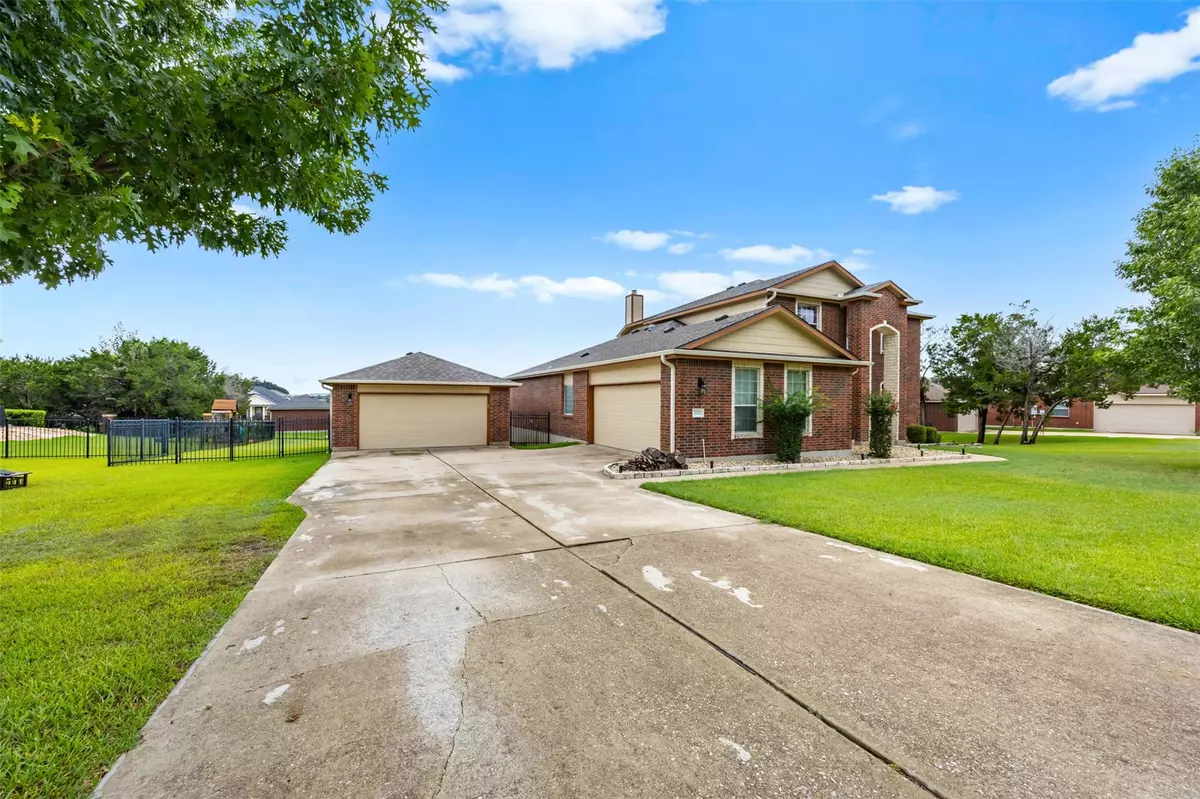
2011 Sandy Point RD Harker Heights, TX 76548
4 Beds
3 Baths
3,542 SqFt
UPDATED:
Key Details
Property Type Single Family Home
Sub Type Single Family Residence
Listing Status Active
Purchase Type For Sale
Square Footage 3,542 sqft
Price per Sqft $156
Subdivision The Ridge Ph Two Sec 2
MLS Listing ID 3458946
Bedrooms 4
Full Baths 2
Half Baths 1
HOA Y/N No
Year Built 2007
Annual Tax Amount $9,239
Tax Year 2025
Lot Size 0.460 Acres
Acres 0.46
Property Sub-Type Single Family Residence
Source actris
Property Description
This thoughtfully designed 4-bed, 2.5-bath home has room for everyone — and every kind of moment. The open kitchen and family room make everyday living feel effortless, whether you're cooking dinner while chatting with loved ones or unwinding after a long day. With stainless steel appliances (including recently updated microwave, garbage disposal, and refrigerator), you get modern convenience in a space that's warm and welcoming.
Need a quiet place to focus? The dedicated study is perfect for working from home, reading, or creating your own private retreat. Hosting? The formal dining room is waiting for holiday meals, birthday dinners, and weekend gatherings.
The primary suite is where the day slows down. With a cozy sitting area and spa-like bath, you'll love curling up with a book or soaking in the garden tub until the world fades away.
Upstairs, three spacious bedrooms and a flexible bonus area offer room to spread out — ideal for movie nights, play space, a home gym, or anything your lifestyle needs. And from up here? Enjoy peaceful lake views that make it feel like you're living in a private retreat.
Step outside to the back deck to sip your morning coffee or unwind in the evening breeze. It's peaceful, quiet, and perfect for hosting friends or simply soaking in the calm.
A 3-car garage gives you plenty of space — with a 2-car attached garage plus an additional detached garage for storage, hobbies, or weekend toys.
Homes like this — with space, charm, views, and a warm neighborhood feel — don't come around often in The Ridge. Come see why so many homeowners fall in love with this community… and why this might just be the home you've been waiting for.
Location
State TX
County Bell
Area Kl
Rooms
Main Level Bedrooms 1
Interior
Interior Features Breakfast Bar, Ceiling Fan(s), Ceiling-High, Laminate Counters, Double Vanity, Entrance Foyer, Interior Steps, Kitchen Island, Multiple Dining Areas, Open Floorplan, Primary Bedroom on Main, Walk-In Closet(s)
Heating Central
Cooling Ceiling Fan(s), Central Air
Flooring Laminate, Tile
Fireplaces Number 1
Fireplaces Type Family Room
Fireplace Y
Appliance Dishwasher, Disposal, Electric Range, Microwave, Electric Water Heater
Exterior
Exterior Feature Exterior Steps, Gutters Full
Garage Spaces 3.0
Fence Wrought Iron
Pool None
Community Features None
Utilities Available Electricity Connected, Underground Utilities, Water Connected
Waterfront Description None
View Water
Roof Type Composition,Shingle
Accessibility None
Porch Covered, Front Porch
Total Parking Spaces 8
Private Pool No
Building
Lot Description Back Yard, Curbs
Faces South
Foundation Slab
Sewer Aerobic Septic
Water Public
Level or Stories Two
Structure Type Masonry – All Sides
New Construction No
Schools
Elementary Schools Skipcha
Middle Schools Union Grove
High Schools Harker Heights
School District Killeen Isd
Others
Restrictions City Restrictions
Ownership Fee-Simple
Acceptable Financing Cash, Conventional, FHA, VA Loan
Tax Rate 1.83
Listing Terms Cash, Conventional, FHA, VA Loan
Special Listing Condition Standard
Virtual Tour https://view.spiro.media/order/a9820c59-aa64-456e-2f84-08dddbdfe68f?branding=false






