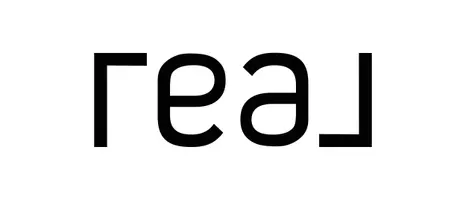
13803 Tordillo DR Elgin, TX 78621
3 Beds
2 Baths
1,047 SqFt
UPDATED:
Key Details
Property Type Single Family Home
Sub Type Single Family Residence
Listing Status Active
Purchase Type For Sale
Square Footage 1,047 sqft
Price per Sqft $224
Subdivision Elm Creek North
MLS Listing ID 7141556
Bedrooms 3
Full Baths 2
HOA Fees $55/mo
HOA Y/N Yes
Year Built 2022
Annual Tax Amount $5,997
Tax Year 2024
Lot Size 4,464 Sqft
Acres 0.1025
Property Sub-Type Single Family Residence
Source actris
Property Description
Notable upgrades include a full sprinkler system, in-wall pest control, and a water softener for added comfort and peace of mind. Just a short stroll from your front door, the Elm Creek Amenities Center offers a community pool, playground, and pavilion.
And when it comes to location, you're covered: less than 3 miles to HEB and Walmart, and within a 30-minute drive to Downtown Austin, the Airport, Tesla, and the Samsung facility in Taylor.
Location
State TX
County Travis
Area El
Rooms
Main Level Bedrooms 3
Interior
Interior Features Breakfast Bar, Ceiling Fan(s), High Speed Internet, Walk-In Closet(s)
Heating Central
Cooling Ceiling Fan(s), Central Air
Flooring Vinyl
Fireplace Y
Appliance Built-In Electric Range, Dishwasher, Disposal, Dryer, Microwave, Refrigerator
Exterior
Exterior Feature None
Garage Spaces 2.0
Fence Back Yard
Pool None
Community Features Sidewalks
Utilities Available Electricity Connected, Sewer Connected, Water Connected
Waterfront Description None
View None
Roof Type Composition
Accessibility Accessible Closets
Porch Front Porch, Patio, Porch
Total Parking Spaces 4
Private Pool No
Building
Lot Description Back Yard, Front Yard, Sprinklers In Rear, Sprinklers In Front
Faces North
Foundation Slab
Sewer MUD
Water MUD
Level or Stories One
Structure Type HardiPlank Type
New Construction No
Schools
Elementary Schools Neidig
Middle Schools Elgin
High Schools Elgin
School District Elgin Isd
Others
HOA Fee Include Trash
Restrictions None
Ownership Common
Acceptable Financing Cash, Conventional, FHA, VA Loan
Tax Rate 2.6
Listing Terms Cash, Conventional, FHA, VA Loan
Special Listing Condition Standard
Virtual Tour https://www.zillow.com/view-imx/c9eb2200-1b74-4122-9c16-8aa5bdac710d?setAttribution=mls&wl=true&initialViewType=pano&utm_source=dashboard






