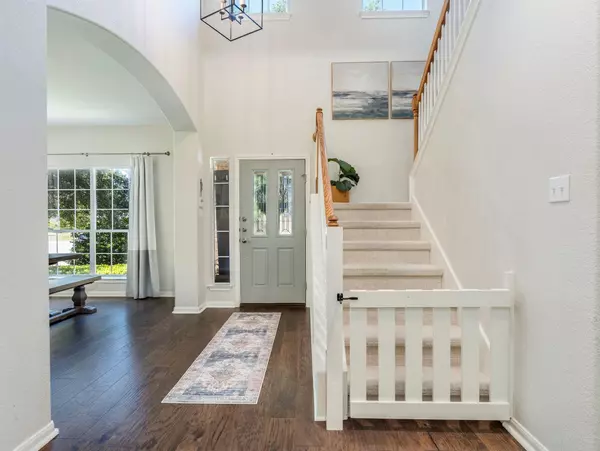
1604 Avondale DR Cedar Park, TX 78613
5 Beds
4 Baths
3,124 SqFt
UPDATED:
Key Details
Property Type Single Family Home
Sub Type Single Family Residence
Listing Status Active
Purchase Type For Sale
Square Footage 3,124 sqft
Price per Sqft $233
Subdivision Red Oaks Sec 4
MLS Listing ID 9295440
Bedrooms 5
Full Baths 3
Half Baths 1
HOA Fees $200/qua
HOA Y/N Yes
Year Built 2007
Annual Tax Amount $14,020
Tax Year 2025
Lot Size 9,543 Sqft
Acres 0.2191
Property Sub-Type Single Family Residence
Source actris
Property Description
Other features include: finished garage floor, installed 240 volt outlet in the garage for electric vehicle charging, tons of storage - including hidden storage under the stairs and an extra storage closet in the master bedroom, non-pass-through utility room, fully replaced HVAC system in 2020, 2 new water heaters replaced in 2021.
This unique listing, with premiere features and perfect location won't last long.
Location
State TX
County Williamson
Area Cls
Rooms
Main Level Bedrooms 1
Interior
Interior Features Quartz Counters, Double Vanity, Primary Bedroom on Main
Heating Central, Natural Gas
Cooling Central Air
Flooring Carpet, Tile, Wood
Fireplaces Number 1
Fireplaces Type Family Room
Fireplace Y
Appliance Cooktop, Dishwasher, Gas Cooktop, Microwave, Oven
Exterior
Exterior Feature Electric Car Plug-in, Outdoor Grill, Private Yard
Garage Spaces 2.0
Fence Full, Privacy
Pool None
Community Features Park, Pool
Utilities Available Electricity Connected, Natural Gas Connected, Sewer Connected
Waterfront Description None
View Trees/Woods
Roof Type Composition
Accessibility None
Porch Rear Porch
Total Parking Spaces 2
Private Pool No
Building
Lot Description Sprinkler - Automatic, Sprinklers In Front
Faces Southwest
Foundation Slab
Sewer Public Sewer
Water Private
Level or Stories Two
Structure Type Brick,HardiPlank Type
New Construction No
Schools
Elementary Schools Reed
Middle Schools Artie L Henry
High Schools Vista Ridge
School District Leander Isd
Others
HOA Fee Include Common Area Maintenance,Trash
Restrictions Deed Restrictions
Ownership Fee-Simple
Acceptable Financing Cash, Conventional, FHA, VA Loan
Tax Rate 1.981076
Listing Terms Cash, Conventional, FHA, VA Loan
Special Listing Condition Standard






