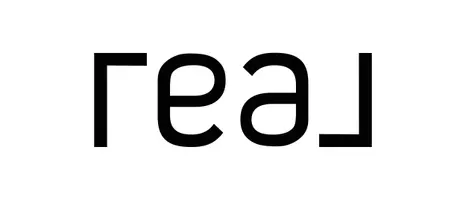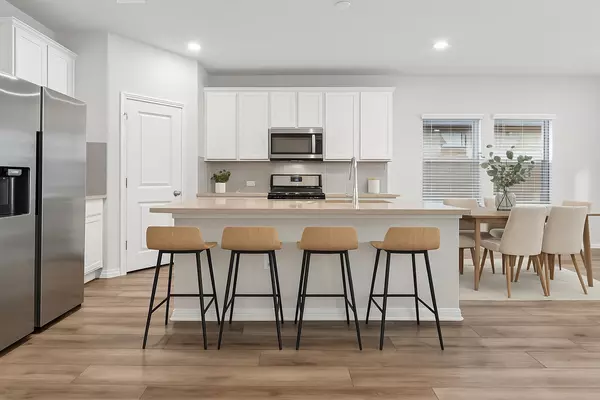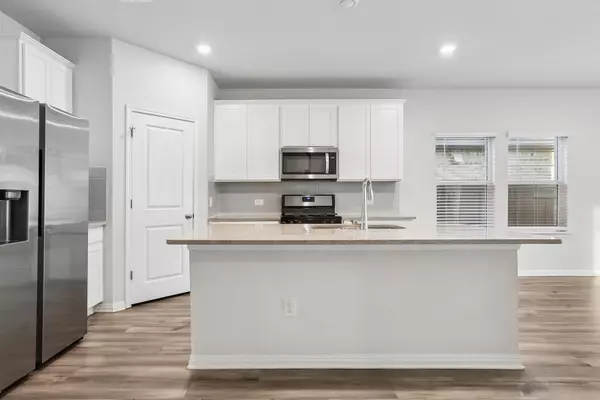
14317 Heartland DR Manor, TX 78653
4 Beds
3 Baths
2,449 SqFt
UPDATED:
Key Details
Property Type Single Family Home
Sub Type Single Family Residence
Listing Status Active
Purchase Type For Sale
Square Footage 2,449 sqft
Price per Sqft $169
Subdivision Shadowglen
MLS Listing ID 6342835
Bedrooms 4
Full Baths 2
Half Baths 1
HOA Fees $436/Semi-Annually
HOA Y/N Yes
Year Built 2022
Annual Tax Amount $9,064
Tax Year 2024
Lot Size 6,394 Sqft
Acres 0.1468
Property Sub-Type Single Family Residence
Source actris
Property Description
The modern kitchen showcases granite countertops, a large center island, and a gas stove, making it ideal for anyone who loves to cook and host. Located in one of Manor's most sought-after neighborhoods, residents enjoy resort-style amenities including a 4-acre water park, fitness center, golf course, scenic trails, and an onsite elementary school.
Experience the perfect balance of comfort, community, and convenience—all within minutes of Austin's growing tech corridor and major highways.
Location
State TX
County Travis
Area Ma
Rooms
Main Level Bedrooms 1
Interior
Interior Features Ceiling-High, Double Vanity, Interior Steps, Kitchen Island, Open Floorplan, Pantry, Primary Bedroom on Main, Recessed Lighting, Smart Thermostat, Walk-In Closet(s)
Heating Central
Cooling Central Air
Flooring Carpet, Tile, Vinyl
Fireplace Y
Appliance Dishwasher, Disposal, Microwave, Oven, Range, Refrigerator, Washer/Dryer, See Remarks
Exterior
Exterior Feature Garden, No Exterior Steps
Garage Spaces 2.0
Fence Back Yard, Gate, Wood
Pool None
Community Features Clubhouse, Golf, Park, Playground, Pool
Utilities Available Electricity Available, Natural Gas Available, Sewer Available, Water Available
Waterfront Description None
View Neighborhood
Roof Type Composition
Accessibility None
Porch Covered, Rear Porch
Total Parking Spaces 4
Private Pool No
Building
Lot Description Few Trees, Front Yard, Garden, Trees-Small (Under 20 Ft)
Faces Northeast
Foundation Slab
Sewer Public Sewer
Water Public
Level or Stories Two
Structure Type Brick,HardiPlank Type
New Construction No
Schools
Elementary Schools Shadowglen
Middle Schools Manor (Manor Isd)
High Schools Manor
School District Manor Isd
Others
HOA Fee Include Maintenance Grounds,Maintenance Structure
Restrictions None
Ownership Fee-Simple
Acceptable Financing Cash, Conventional, FHA, Lender Approval, USDA Loan, VA Loan
Tax Rate 2.46
Listing Terms Cash, Conventional, FHA, Lender Approval, USDA Loan, VA Loan
Special Listing Condition Standard






