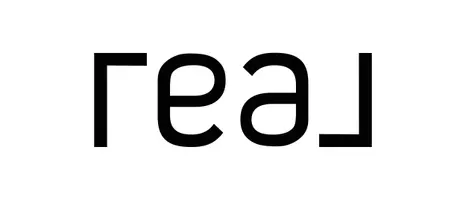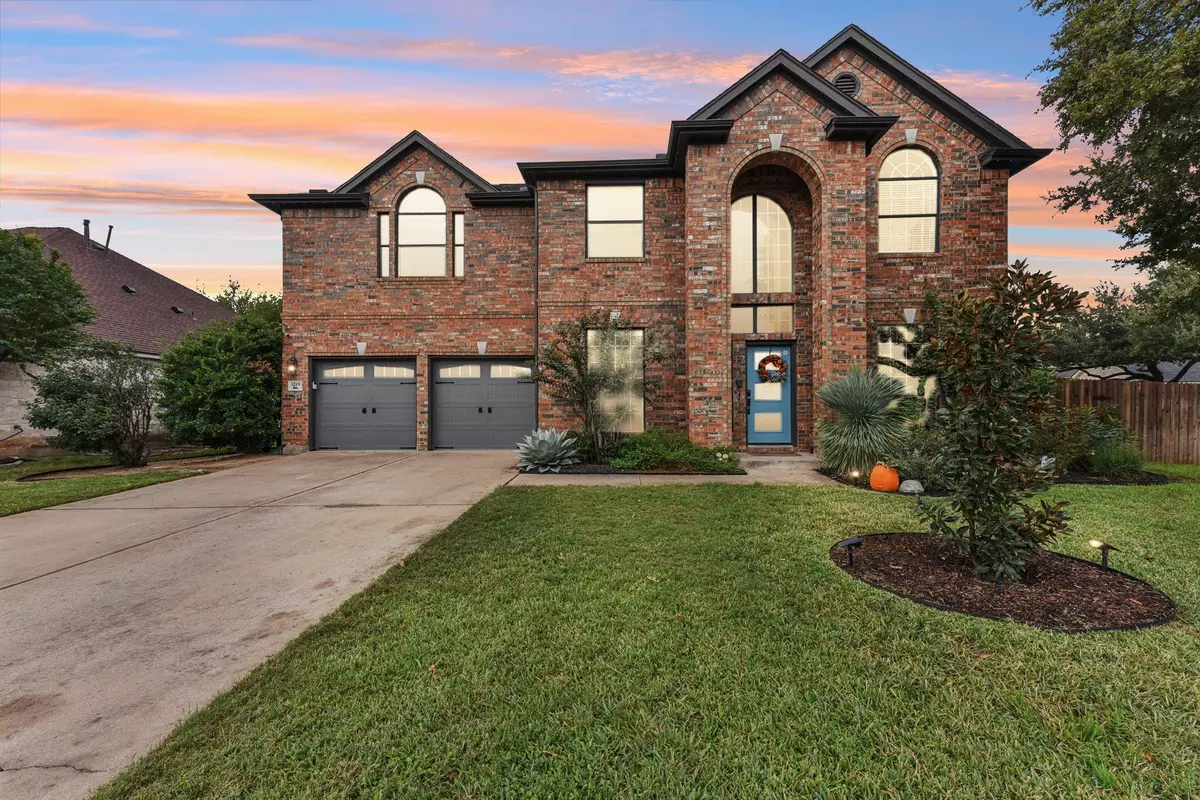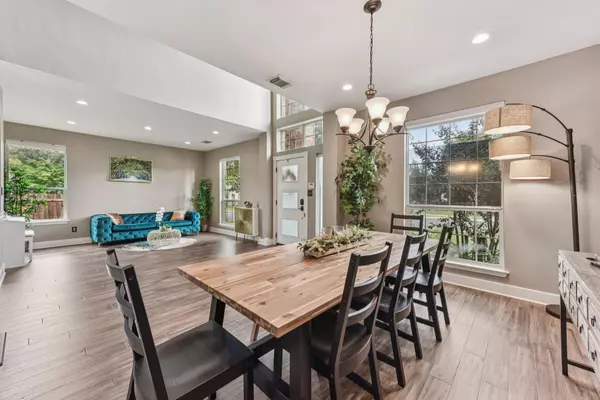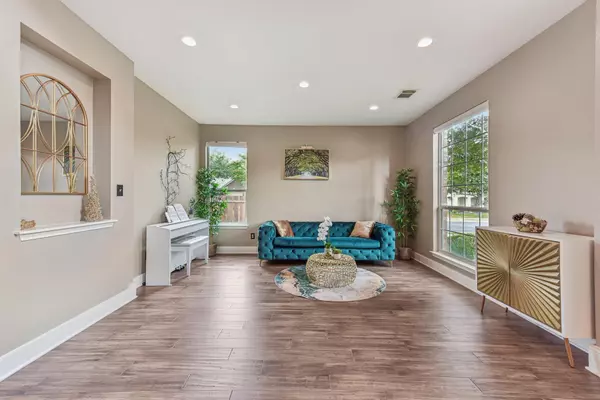
3219 Ash Glen LN Round Rock, TX 78681
5 Beds
3 Baths
3,060 SqFt
UPDATED:
Key Details
Property Type Single Family Home
Sub Type Single Family Residence
Listing Status Active
Purchase Type For Sale
Square Footage 3,060 sqft
Price per Sqft $269
Subdivision Vista Oaks Sec 5B
MLS Listing ID 6118114
Bedrooms 5
Full Baths 2
Half Baths 1
HOA Fees $126/qua
HOA Y/N Yes
Year Built 2002
Annual Tax Amount $11,937
Tax Year 2025
Lot Size 10,018 Sqft
Acres 0.23
Property Sub-Type Single Family Residence
Source actris
Property Description
Recent Updates Include:
• Engineered hardwood and tile flooring throughout
• Roof (2022)
• Full exterior paint (including window trim & fascia)
• New landscaping and hardscaping around the home
• SMART pool system, pump, & cleaner
• New interior & exterior doors
• Recessed lighting & updated baseboards
• New water heater & whole-house water filtration system
• SMART carriage-style garage doors, Nest doorbell, thermostats, & smoke detectors
• Hunter Douglas window treatments in living & primary areas
• Updated ceiling fans, door hardware & outlets
• Fully remodeled powder bath
• Trimlight Edge - Outdoor House Holiday Lighting added in 2024
• Dishwasher changed in 2025, Samsung, the most silent one of its class
• Water heater circulation pump added in 2025
• Pool Cleaner robot's mechanical components fully renewed in 2025
• Left Side yard was expanded with new fences in 2023
• Water Heater renewed in 2023
Location
State TX
County Williamson
Area Rrw
Interior
Interior Features Bookcases, Breakfast Bar, Built-in Features, Ceiling Fan(s), Ceiling-High, Chandelier, Granite Counters, Double Vanity, Interior Steps, Kitchen Island, Multiple Dining Areas, Multiple Living Areas, Natural Woodwork, Open Floorplan, Pantry, Recessed Lighting, Soaking Tub, Storage, Walk-In Closet(s)
Heating Central
Cooling Central Air
Flooring Tile, Wood
Fireplaces Number 1
Fireplaces Type Family Room, Living Room
Fireplace Y
Appliance Built-In Oven(s), Cooktop, Dishwasher, Disposal, Gas Cooktop, Microwave, Plumbed For Ice Maker, Stainless Steel Appliance(s), Water Heater, Water Purifier Owned, Water Softener Owned
Exterior
Exterior Feature Gutters Full, Lighting, No Exterior Steps, Private Yard
Garage Spaces 2.0
Fence Privacy, Wood
Pool Heated, In Ground, Outdoor Pool, Pool/Spa Combo
Community Features Playground, Pool, Trail(s)
Utilities Available Cable Available, Electricity Connected, Natural Gas Connected, Phone Available, Sewer Connected
Waterfront Description None
View Neighborhood, Pool
Roof Type Asphalt,Shingle
Accessibility None
Porch None
Total Parking Spaces 4
Private Pool Yes
Building
Lot Description Back Yard, Corner Lot, Curbs, Few Trees, Front Yard, Garden, Interior Lot, Landscaped, Level, Native Plants, Private, Sprinkler - Automatic, Sprinklers In Rear, Sprinklers In Front, Trees-Large (Over 40 Ft), Trees-Medium (20 Ft - 40 Ft), Waterfall
Faces Northeast
Foundation Slab
Sewer MUD
Water MUD
Level or Stories Two
Structure Type Brick,HardiPlank Type
New Construction No
Schools
Elementary Schools Akin
Middle Schools Stiles
High Schools Rouse
School District Leander Isd
Others
HOA Fee Include Common Area Maintenance,Maintenance Grounds
Restrictions None
Ownership Fee-Simple
Acceptable Financing Cash, Conventional, FHA, Lender Approval, VA Loan, Zero Down
Tax Rate 1.9251
Listing Terms Cash, Conventional, FHA, Lender Approval, VA Loan, Zero Down
Special Listing Condition Standard
Virtual Tour https://www.zillow.com/view-imx/9f80657c-739f-4667-9794-e751c59dfbb7?wl=true&setAttribution=mls&initialViewType=pano






