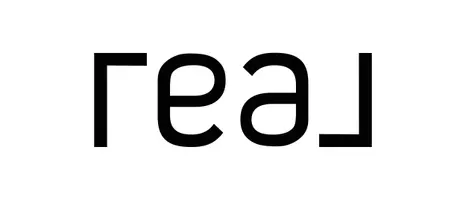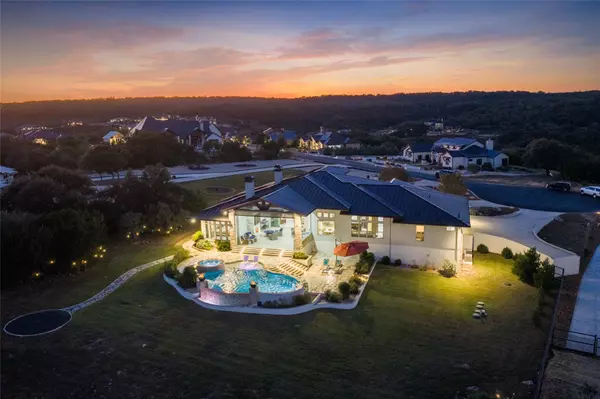
2330 Occidente New Braunfels, TX 78132
4 Beds
4 Baths
4,255 SqFt
Open House
Sun Nov 09, 12:00pm - 3:00pm
UPDATED:
Key Details
Property Type Single Family Home
Sub Type Single Family Residence
Listing Status Active
Purchase Type For Sale
Square Footage 4,255 sqft
Price per Sqft $458
Subdivision Vintage Oaks At The Vineyard
MLS Listing ID 5792473
Bedrooms 4
Full Baths 3
Half Baths 1
HOA Fees $1,675/ann
HOA Y/N Yes
Year Built 2017
Annual Tax Amount $25,340
Tax Year 2025
Lot Size 1.090 Acres
Acres 1.09
Property Sub-Type Single Family Residence
Source actris
Property Description
The primary suite offers resort-style serenity with electric blinds, a spa-inspired bath, and private outdoor shower access. Multiple living areas—including a bonus room, media room, and wood-paneled office—create versatile, elegant spaces. A built-in leathered granite bar and formal dining room elevate entertaining with effortless sophistication.
Outside, indulge in the ultimate outdoor living experience: an infinity-edge heated pool and spa with swim-up bar, travertine deck, leathered granite outdoor kitchen, fire pit, and tiled patio overlooking the ranch below. Every detail is refined, from the polyaspartic garage floor and new insulated garage doors to the standing seam Cat 4 metal roof, lightning rods, and whole-house gutters.
Sustainability meets luxury with two Tesla Powerwall 3 systems, 40 solar panels (16.8 kW), and energy-efficient systems throughout. With 4 Eero routers, two tankless hot water heaters, two gas fireplaces, and a fully fenced backyard, this home embodies enduring quality, cutting-edge technology, and effortless Hill Country elegance.
Location
State TX
County Comal
Area Cm
Rooms
Main Level Bedrooms 4
Interior
Interior Features Bar, Breakfast Bar, Ceiling Fan(s), Beamed Ceilings, Ceiling-High, Tray Ceiling(s), Chandelier, Granite Counters, Quartz Counters, Crown Molding, Double Vanity, Eat-in Kitchen, Entrance Foyer, High Speed Internet, Kitchen Island, Multiple Dining Areas, Multiple Living Areas, Open Floorplan, Primary Bedroom on Main, Recessed Lighting, Smart Home, Smart Thermostat, Soaking Tub, Storage, Two Primary Closets, Walk-In Closet(s), Wet Bar
Heating Central, Electric, Fireplace(s), Heat Pump, Propane, Zoned
Cooling Ceiling Fan(s), Central Air, Electric, Zoned
Flooring No Carpet, Tile
Fireplaces Number 2
Fireplaces Type Family Room, Fire Pit, Gas, Gas Log, Gas Starter, Masonry, Outside, Propane, Stone, Wood Burning
Fireplace Y
Appliance Bar Fridge, Built-In Oven(s), Cooktop, Dishwasher, Disposal, Down Draft, Exhaust Fan, Gas Cooktop, Ice Maker, Microwave, Oven, Double Oven, RNGHD, Refrigerator, Stainless Steel Appliance(s), Water Heater, Tankless Water Heater, Water Softener Owned, Wine Cooler
Exterior
Exterior Feature Barbecue, Exterior Steps, Gas Grill, Gutters Full, Lighting, Outdoor Grill
Garage Spaces 4.0
Fence Back Yard, Fenced, Gate, Livestock, Wire, Wrought Iron
Pool Fenced, Gunite, Heated, In Ground, Infinity, Outdoor Pool, Pool/Spa Combo
Community Features BBQ Pit/Grill, Clubhouse, Cluster Mailbox, Common Grounds, Controlled Access, Fitness Center, High Speed Internet, Kitchen Facilities, Park, Picnic Area, Planned Social Activities, Playground, Pool, Sauna, Hot Tub, Sport Court(s)/Facility, Tennis Court(s), Underground Utilities, Trail(s)
Utilities Available Cable Available, Electricity Connected, Phone Available, Propane, Sewer Connected, Underground Utilities, Water Connected
Waterfront Description None
View Hill Country, Panoramic, Park/Greenbelt, Trees/Woods
Roof Type Metal
Accessibility None
Porch Covered, Deck, Enclosed, Patio, Rear Porch, Screened
Total Parking Spaces 4
Private Pool Yes
Building
Lot Description Greenbelt, Back Yard, Cleared, Cul-De-Sac, Few Trees, Front Yard, Gentle Sloping, Irregular Lot, Landscaped, Level, Rolling Slope, Sprinkler - Automatic, Sprinklers In Rear, Sprinklers In Front, Sprinklers On Side, Trees-Medium (20 Ft - 40 Ft), Trees-Moderate, Trees-Small (Under 20 Ft), Views
Faces Northwest
Foundation Slab
Sewer Aerobic Septic, Septic Tank
Water Public
Level or Stories One
Structure Type Stone,Stucco
New Construction No
Schools
Elementary Schools Bill Brown
Middle Schools Smithson Valley
High Schools Smithson Valley
School District Comal Isd
Others
HOA Fee Include Common Area Maintenance
Restrictions Building Size,Building Style,Deed Restrictions,Easement
Ownership Fee-Simple
Acceptable Financing Cash, Conventional, VA Loan
Tax Rate 1.473
Listing Terms Cash, Conventional, VA Loan
Special Listing Condition Standard
Virtual Tour https://my.matterport.com/show/?m=7teENgK76gd&brand=0&mls=1&






