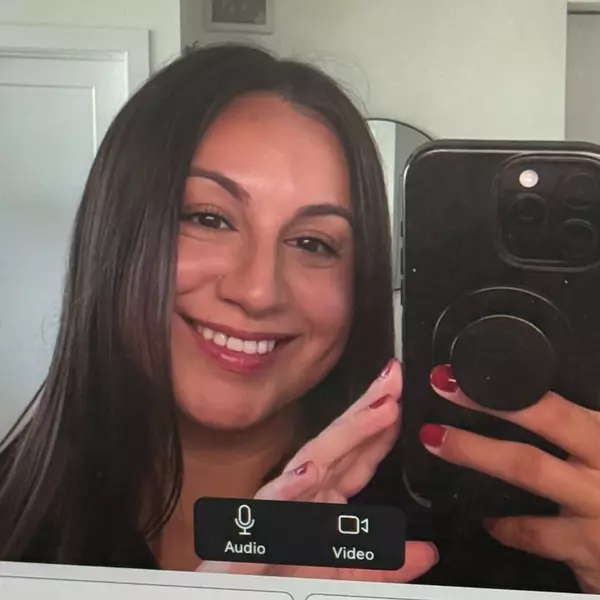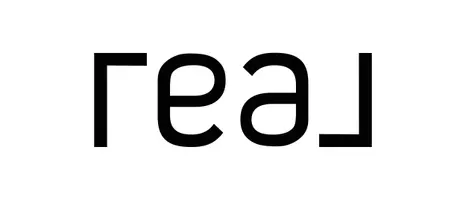$635,000
For more information regarding the value of a property, please contact us for a free consultation.
3517 Laurel Bay LOOP Round Rock, TX 78681
4 Beds
4 Baths
3,062 SqFt
Key Details
Property Type Single Family Home
Sub Type Single Family Residence
Listing Status Sold
Purchase Type For Sale
Square Footage 3,062 sqft
Price per Sqft $200
Subdivision Vista Oaks Sec 5B
MLS Listing ID 9081785
Sold Date 12/15/23
Bedrooms 4
Full Baths 2
Half Baths 2
HOA Fees $35/qua
HOA Y/N Yes
Year Built 2001
Tax Year 2015
Lot Size 9,626 Sqft
Acres 0.221
Property Sub-Type Single Family Residence
Source actris
Property Description
Beautifully updated executive style home in coveted Vista Oaks! Lives like a one story with four bed rooms down and an HUGE office/game room or fifth bedroom up. Mature trees in front provide for a lovely shaded deep inviting front porch. Enter to a bright, light formal living and dining room. It's definitely a cook's/baker's kitchen, windowed sink, and monster skylight over newly installed quartz countertop island, matching surrounding countertops and breakfast bar.Natural stone fireplace in open concept family room, perfect for entertaining. High ceilings, new windows throughout, gracious primary ensuite located at the rear of the house with split double vanity, frameless shower garden tub and generous closet. Gardener's backyard with small fountain. Tracks to Leander ISD.EXCLUSIONS: Kitchen pot rack, metal planters on backyard fence and valence curtains in primary bedroom.
Location
State TX
County Williamson
Area Rrw
Rooms
Main Level Bedrooms 4
Interior
Interior Features Breakfast Bar, Quartz Counters, Double Vanity, Multiple Living Areas, Primary Bedroom on Main, Walk-In Closet(s)
Heating Natural Gas
Cooling Central Air
Flooring Carpet, Tile
Fireplaces Number 1
Fireplaces Type Family Room
Fireplace Y
Appliance Dishwasher, Disposal, Gas Cooktop, Microwave, Electric Oven, Water Heater
Exterior
Exterior Feature None
Garage Spaces 2.0
Fence Privacy, Wood
Pool None
Community Features BBQ Pit/Grill, Conference/Meeting Room, Kitchen Facilities, Pool, Sport Court(s)/Facility, Tennis Court(s)
Utilities Available Electricity Available, Natural Gas Available
Waterfront Description None
View None
Roof Type Composition
Accessibility None
Porch Patio
Total Parking Spaces 4
Private Pool No
Building
Lot Description Interior Lot, Sprinkler - Drip Only/Bubblers, Sprinkler - Partial, Trees-Medium (20 Ft - 40 Ft)
Faces East
Foundation Slab
Sewer MUD
Water MUD
Level or Stories Two
Structure Type Brick Veneer,Frame,Masonry – Partial
New Construction No
Schools
Elementary Schools Parkside
Middle Schools Stiles
High Schools Rouse
School District Leander Isd
Others
HOA Fee Include Common Area Maintenance,See Remarks
Restrictions None
Ownership Fee-Simple
Acceptable Financing Cash, Conventional, VA Loan
Tax Rate 2.8239
Listing Terms Cash, Conventional, VA Loan
Special Listing Condition Standard
Read Less
Want to know what your home might be worth? Contact us for a FREE valuation!

Our team is ready to help you sell your home for the highest possible price ASAP
Bought with Jason Mitchell Real Estate


