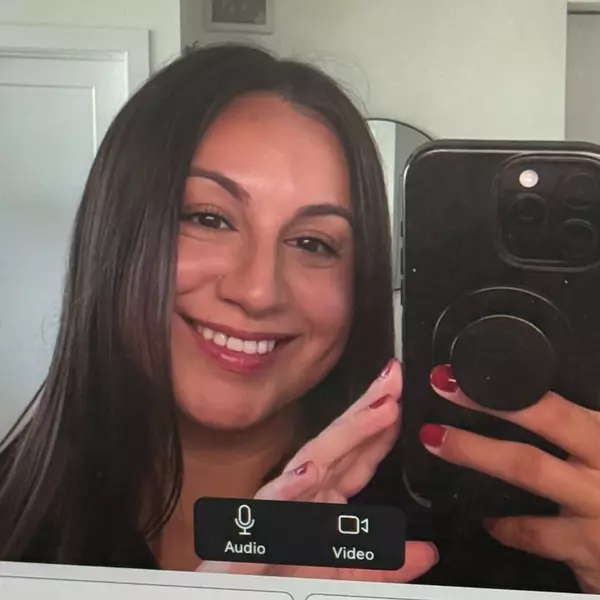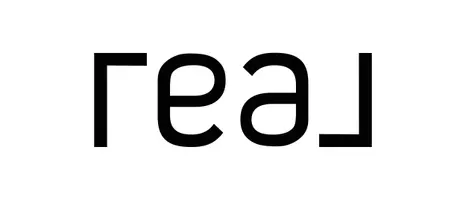$675,000
For more information regarding the value of a property, please contact us for a free consultation.
3609 Laurel Bay LOOP Round Rock, TX 78681
4 Beds
3 Baths
3,036 SqFt
Key Details
Property Type Single Family Home
Sub Type Single Family Residence
Listing Status Sold
Purchase Type For Sale
Square Footage 3,036 sqft
Price per Sqft $222
Subdivision Vista Oaks Sec 5B
MLS Listing ID 3477841
Sold Date 02/09/24
Bedrooms 4
Full Baths 2
Half Baths 1
HOA Fees $38/qua
HOA Y/N Yes
Year Built 2001
Annual Tax Amount $9,680
Tax Year 2023
Lot Size 9,117 Sqft
Acres 0.2093
Property Sub-Type Single Family Residence
Source actris
Property Description
Accepting Back Up Offers! Stunning well-maintained home in the sought-after neighborhood of Vista Oaks! Situated on a green belt lot, this polished home offers the perfect blend of comfortability and style. Arriving at the house you will notice the meticulously kept front yard showcasing mature trees, and the two-car garage offering additional storage space. Inside you will find 4 spacious bedrooms, 2.5 bathrooms, a designated office, a formal dining room, and a flex room that can be transformed to suit your everyday needs. Plus the MIL floor plan ensures privacy for you and your guests. High vaulted ceilings, wooden floors, crown molding, additional can lighting and plantation shutters. Discover your own sanctuary, and check out this primary suite! Unveiling a generously sized walk-in shower, dual vanity, and two expansive walk-in closets. The true highlight of this home is the private backyard! You can take advantage of no near neighbors on your over-sized Texas patio perfect for Sunday game days, or your morning coffee. The current owners have diligently cared for the home ensuring it stays updated, including a replaced water heater in 2016, a newly installed roof in 2021, and upgraded lighting added in 2023. The Vista Oak HOA also offers incredible amenities for all to enjoy and is located in the highly-rated Leander school district. Don't miss out on the opportunity to own this move-in-ready home. Make it yours today and schedule your showing!
Location
State TX
County Williamson
Area Rrw
Rooms
Main Level Bedrooms 4
Interior
Interior Features Breakfast Bar, Ceiling Fan(s), High Ceilings, Vaulted Ceiling(s), Granite Counters, Quartz Counters, Crown Molding, Double Vanity, Eat-in Kitchen, In-Law Floorplan, Kitchen Island, Multiple Dining Areas, Multiple Living Areas, No Interior Steps, Open Floorplan, Pantry, Primary Bedroom on Main, Recessed Lighting, Walk-In Closet(s)
Heating Central
Cooling Central Air
Flooring Tile, Wood
Fireplaces Number 1
Fireplaces Type Living Room
Fireplace Y
Appliance Built-In Oven(s), Dishwasher, Gas Cooktop, Microwave, Range, Self Cleaning Oven, Stainless Steel Appliance(s), Water Heater
Exterior
Exterior Feature Gutters Full, Lighting, Private Yard
Garage Spaces 2.0
Fence Back Yard, Fenced, Privacy, Wood, Wrought Iron
Pool None
Community Features Cluster Mailbox, Park, Picnic Area, Playground, Pool, Sidewalks, Sport Court(s)/Facility, Street Lights, Tennis Court(s)
Utilities Available Electricity Connected, Natural Gas Connected, Sewer Connected, Water Connected
Waterfront Description None
View Park/Greenbelt, Trees/Woods
Roof Type Composition,Shingle
Accessibility None
Porch Covered, Patio
Total Parking Spaces 4
Private Pool No
Building
Lot Description Greenbelt, Back Yard, Front Yard, Landscaped, Sprinkler - Automatic, Trees-Large (Over 40 Ft)
Faces South
Foundation Slab
Sewer Public Sewer
Water Public
Level or Stories One
Structure Type Stone
New Construction No
Schools
Elementary Schools Akin
Middle Schools Stiles
High Schools Rouse
School District Leander Isd
Others
HOA Fee Include Common Area Maintenance,Maintenance Grounds
Restrictions Covenant,Deed Restrictions
Ownership Fee-Simple
Acceptable Financing Cash, Conventional, FHA, VA Loan
Tax Rate 2.1174
Listing Terms Cash, Conventional, FHA, VA Loan
Special Listing Condition Standard
Read Less
Want to know what your home might be worth? Contact us for a FREE valuation!

Our team is ready to help you sell your home for the highest possible price ASAP
Bought with Compass RE Texas, LLC


